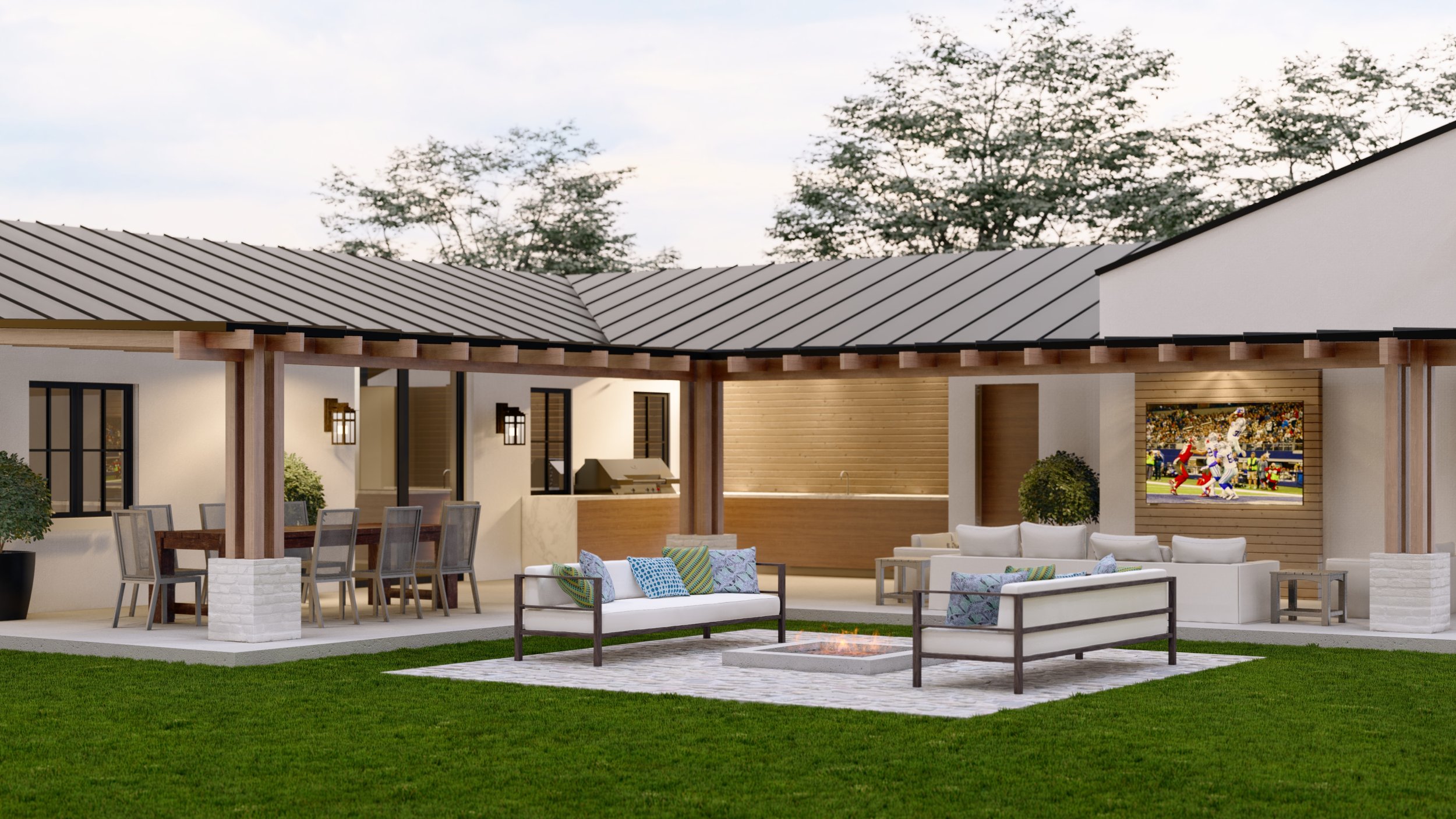Taylor Street Modern Farmhouse
Situated on a sweeping 4+ acre lot, this quintessential Modern Farmhouse Residence gave new life to an existing 1970’s home. The project brief called for a full interior demolition, a completely new Open-Concept Floor Plan, and an expansion that more than doubled the under-roof square footage.
Project Details
Project Type
Single-Family Residence
Location
Queen Creek, Arizona

Northwest View featuring the Main Entry, Front Patio, Autocourt, and 3-Car Garage.

An inviting Front Patio flanks the Main Entry, whose prominent gable punctuates the Front Elevation.

Southwest View of the Main Entry and Front Covered Patio.

The Rear Patio features an Outdoor Kitchen, Covered Dining Area, and Firepit.

Pocketing Glass Doors extend the interior Dining Room to the Covered Patio beyond, while dual pass-through windows provide a convenient connection from the Kitchen to the BBQ area.

Autocourt & 3-Car Garage


