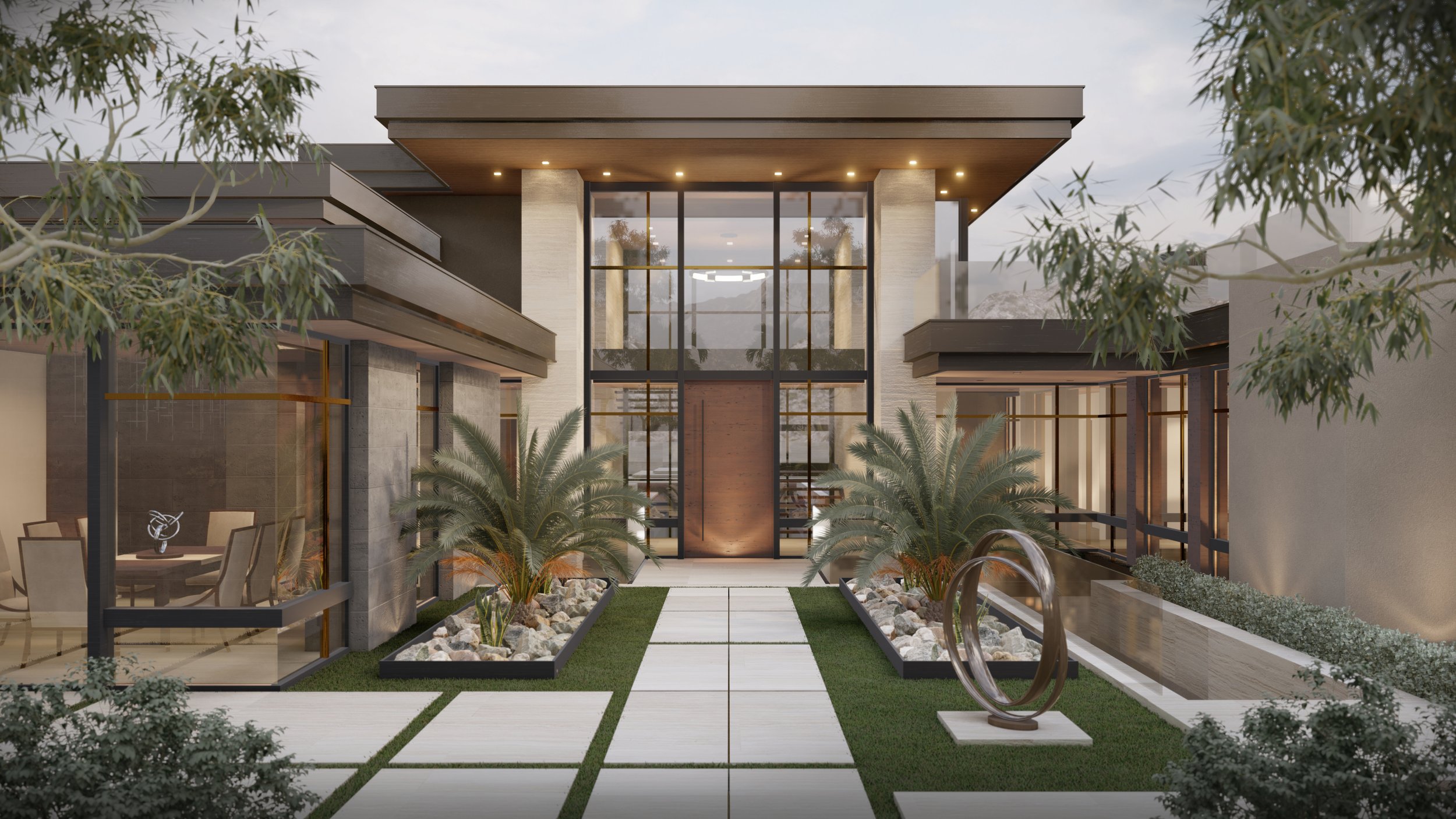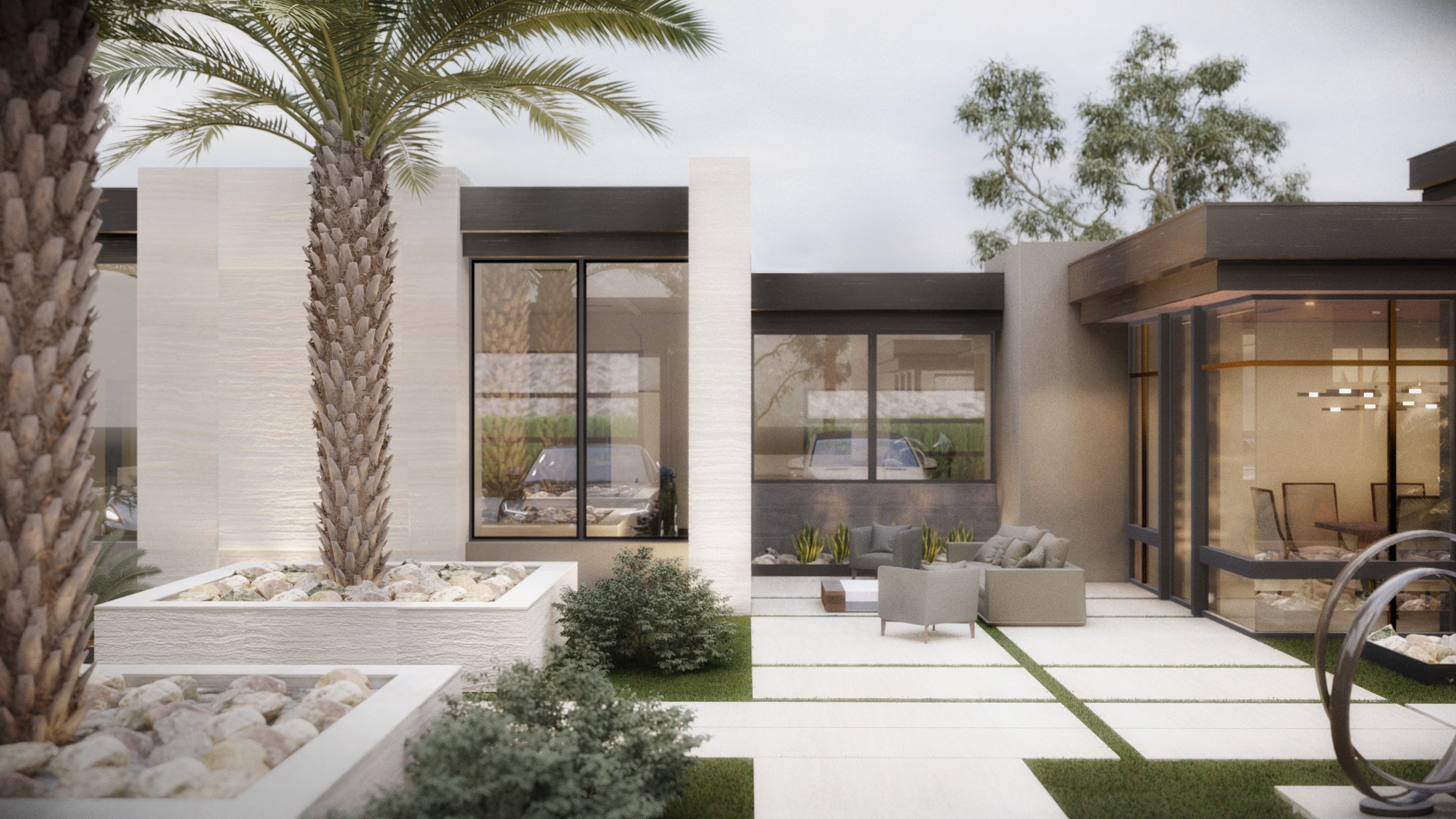Refined Moder
n
Nestled near the base of Mummy Mountain in one of Paradise Valley’s most sought-after neighborhoods, this residence was designed in accordance with a simple project brief from the lot-owner; “Create a Personal Resort.” This directive was the guiding principle throughout each design decision, from the Palm-lined Arrival sequence, through the seamless integration of Primary Living Spaces, to the Rear-Yard boasting a multi-tiered Swimming Pool, Cabana, Sport-Court, and (5) Outdoor Fire Features.
Project Details
Project Type
Single-Family Residence
Project Location
Paradise Valley, Arizona
Project Overview
10,890 Livable SF
4 Bedrooms + Detached Casita — 6.5 Bathrooms — 4-Car Garage + Lower Level 4-Car Showroom — Fitness Room — Sauna & Steam
Travertine pavers serve as a guide through the Palm-Lined Arrival Sequence along the project's primary central axis, culminating in an unmistakable Main Entry. The 4-Car Main Level Showroom (Left) is counter-balanced by the Junior Master Suite and Detached Casita (Right).

The Main Entry is flooded with natural light by a custom, 2-story window system on both the East & West sides. A Level 2 bridge bisects the Entry volume on its way to the Upper View Deck.

The formal Dining Room is served by both the Back Kitchen and Wine Cellar. The space extends to an Exterior Courtyard complete with Outdoor Fireplace and lounge seating.

Feature: 4-Car Showcase on display. (McLaren sold separately)

A stepped-fascia weaves through travertine-clad mass walls as rooflines define the courtyard below.

The project's primary axis bisects the Entry volume on its way through the Rear-yard multi-tiered swimming pool. An exterior stair ascends to the Upper Level View Deck (Left), while a covered patio is upheld by one of the project's (6) fireplaces (right).

Feature: Covered Patio // Outdoor Kitchen

12'-0" tall multi-slide pocketing doors open the Great Room up to a Covered Patio, seamlessly extending the primary living spaces to the outdoors.

Southwest Outdoor Living




