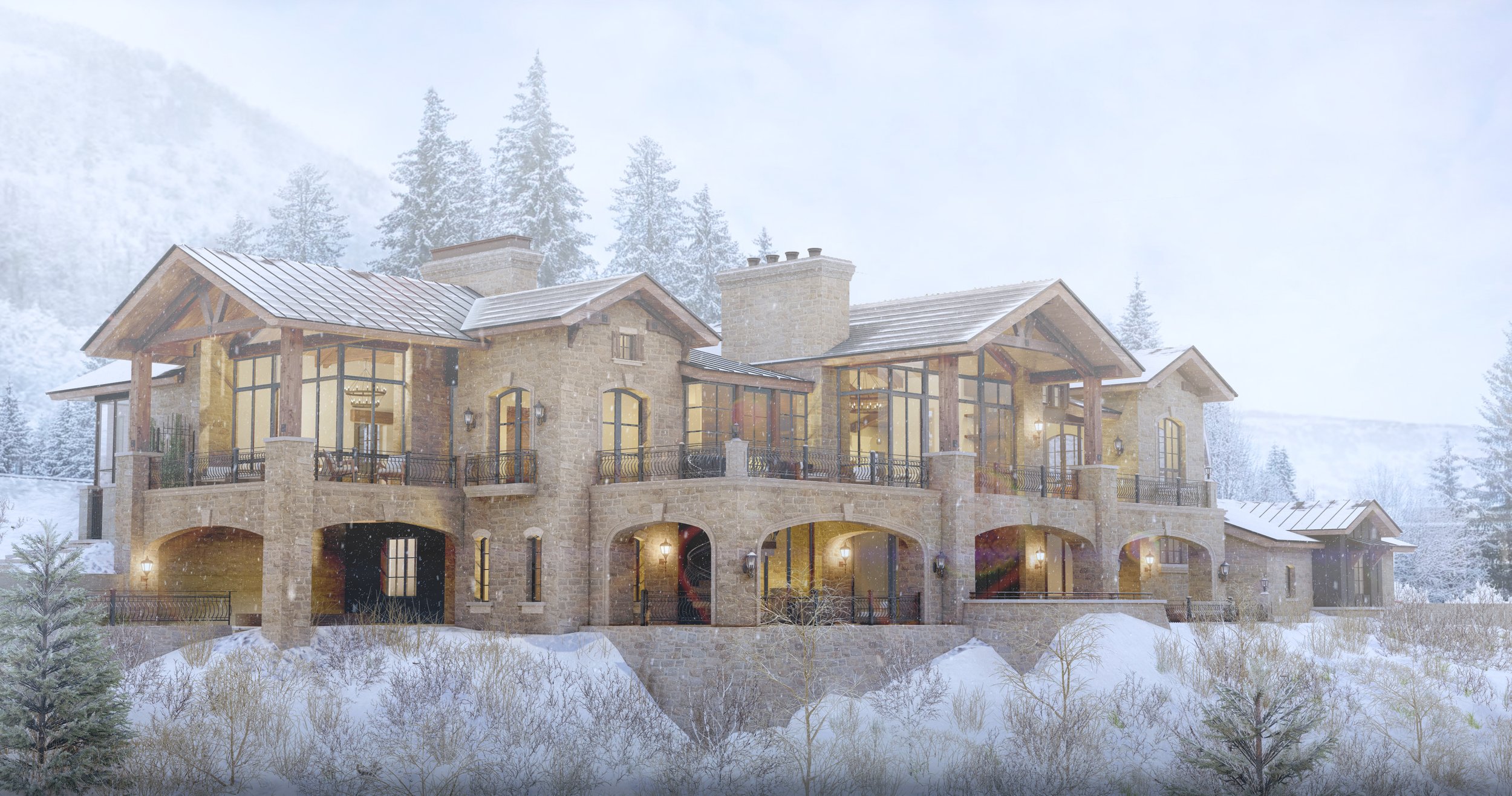Park City Promontory
Promontory: a raised mass of land that projects into a lowland. Sited on 10+ acres of pristine highlands within spectacular Park City, UT, this residence embodies Mountain Luxury Living. The site lends itself to an East-West primary axis, enabling the project to take full advantage of southern sun exposure as well as the panoramic Mountain views to the East, South, and West. With spectacular scenery, weather, and accessibility,
Park City Promontory promises to be a place where this family will make memories for generations to come.
Project Details
Project Type
Single-Family Residence
Location
Park City, Utah
Project Overview
8,400 Conditioned SF
4 Bedrooms + Bunk Room — 6.5 Bathrooms — Study — Fitness Room — Wine Room — Spa — 1,500 SF Detached Barn
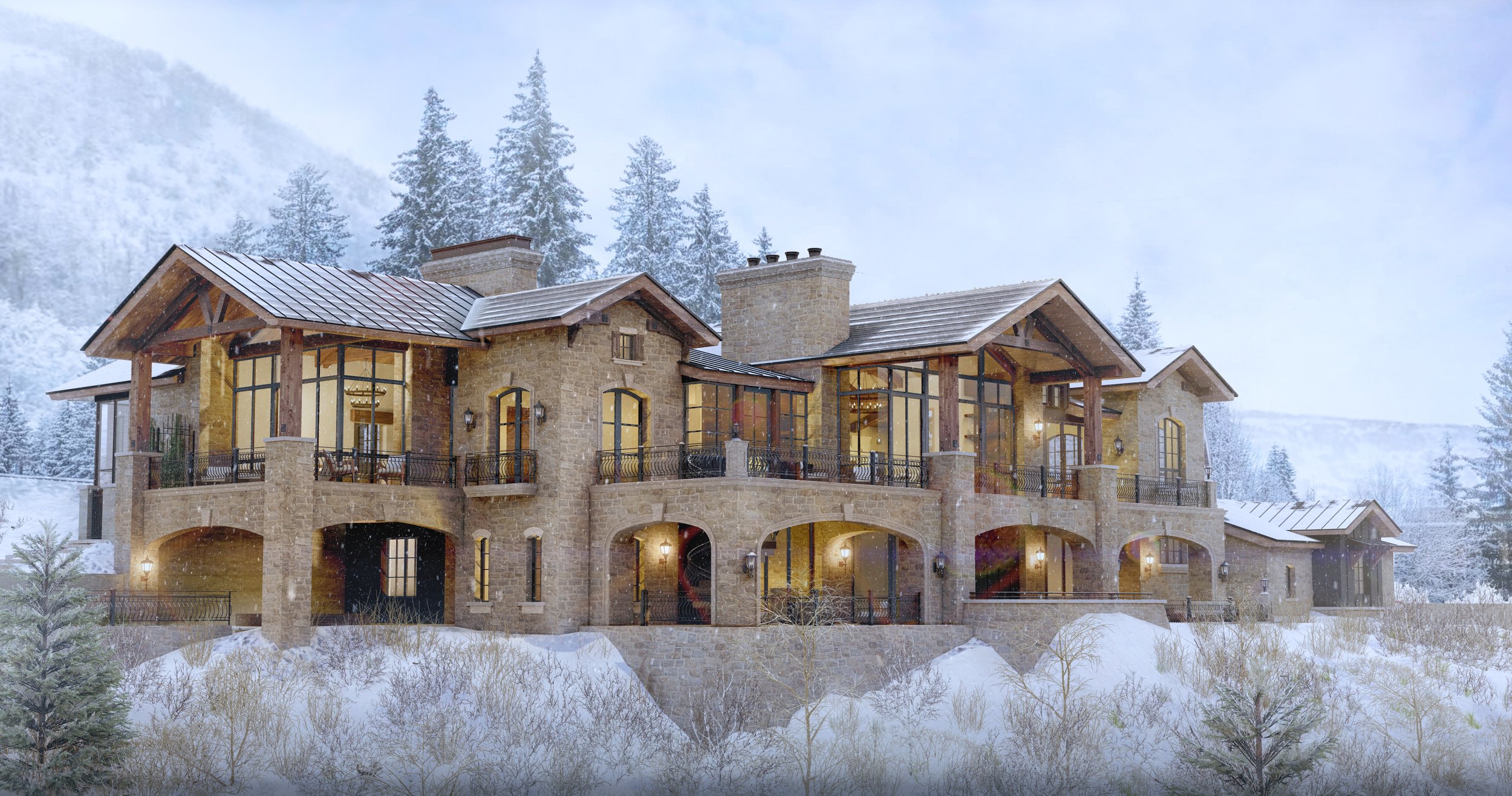
The primary axis of the project stretches E/W across the 10-acre lot, taking full advantage of southern solar exposure, while providing sweeping views across the valley from every bedroom & living space.

The Master Suite features a dedicated covered patio and fitness room. Natural stone steppers lead to the lower level garden and outdoor spa.
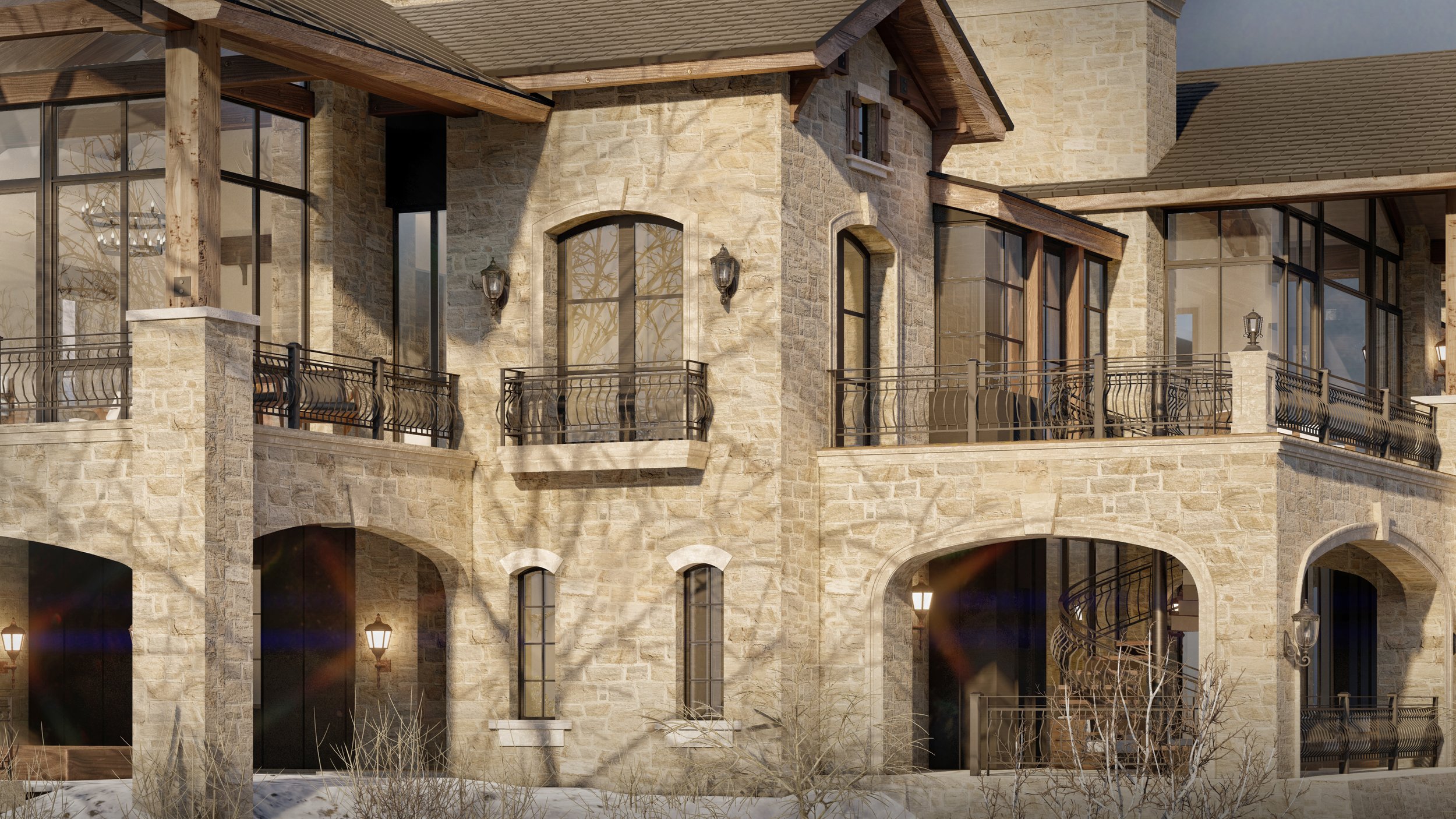
Locally-quarried fieldstone gives the project its provincial charm.
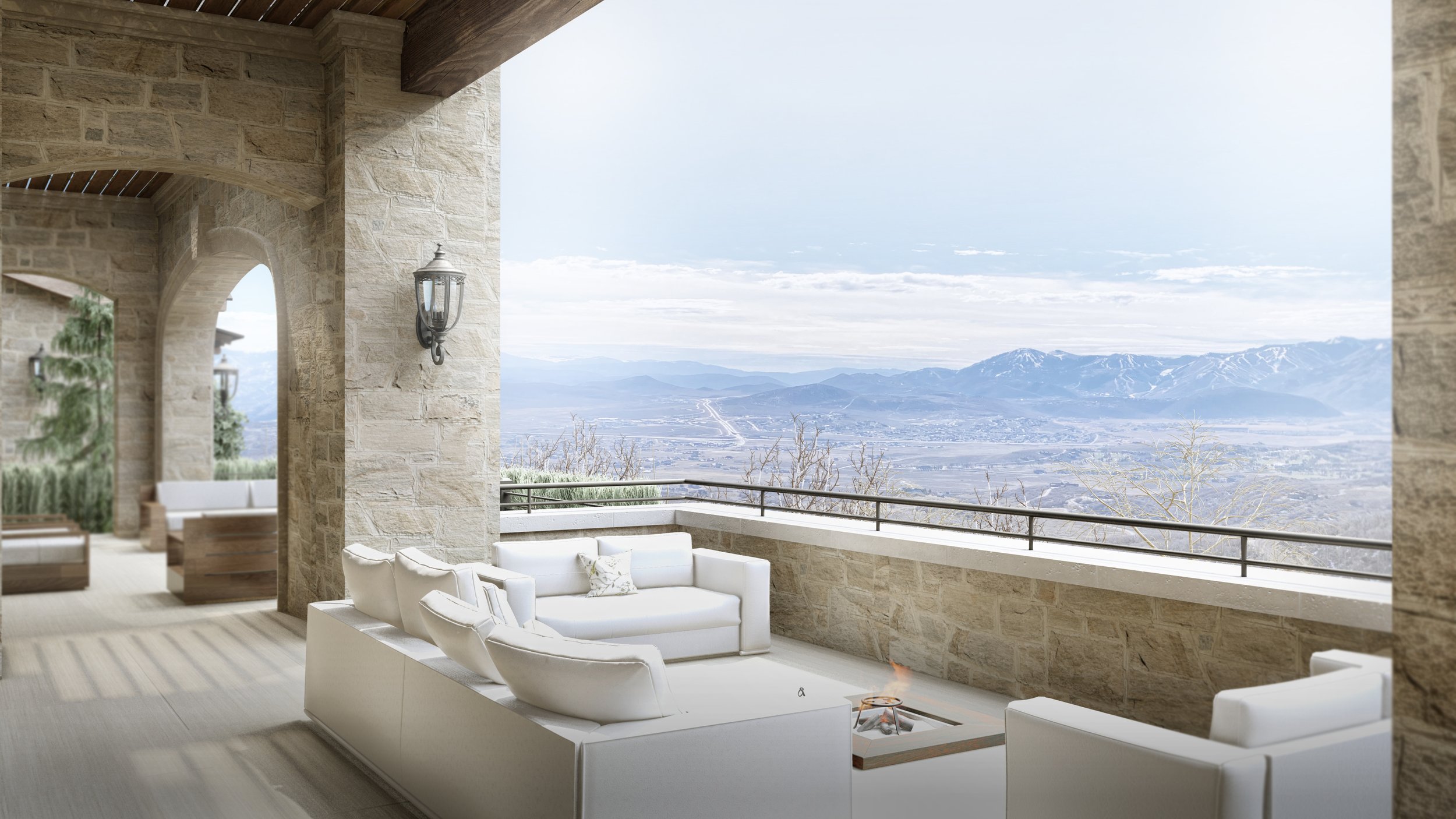
Southeastern view across the valley from a lower-level terrace.

The Main Entry is centered on the Great Room, providing panoramic Mountain views to the South upon arrival.

The Great Room is seamlessly connected to the Kitchen and Dining Room.

The Dining Room opens completely to the view deck beyond via a fully-retracting glass wall.



Master Study
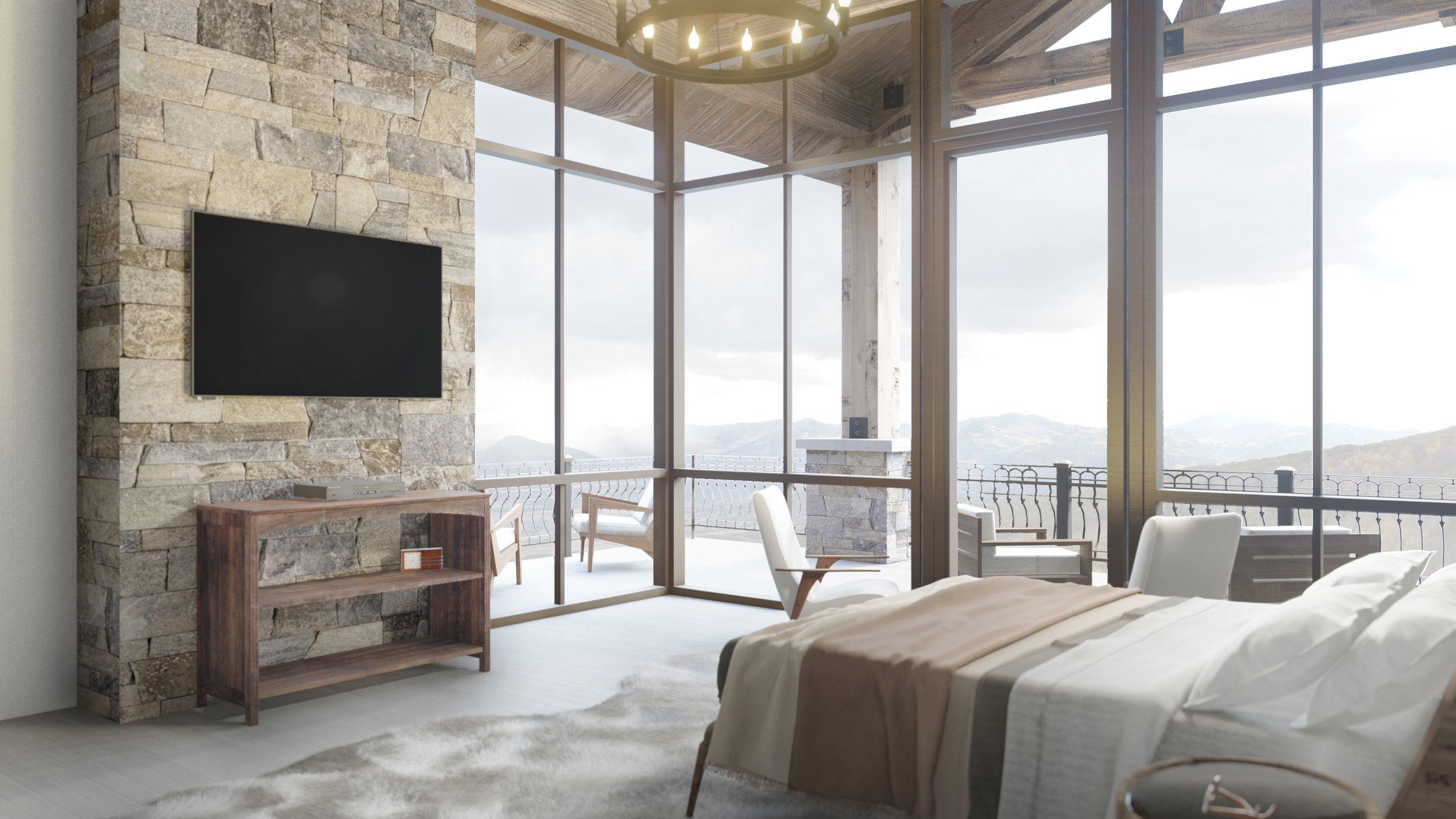
Master Bedroom
