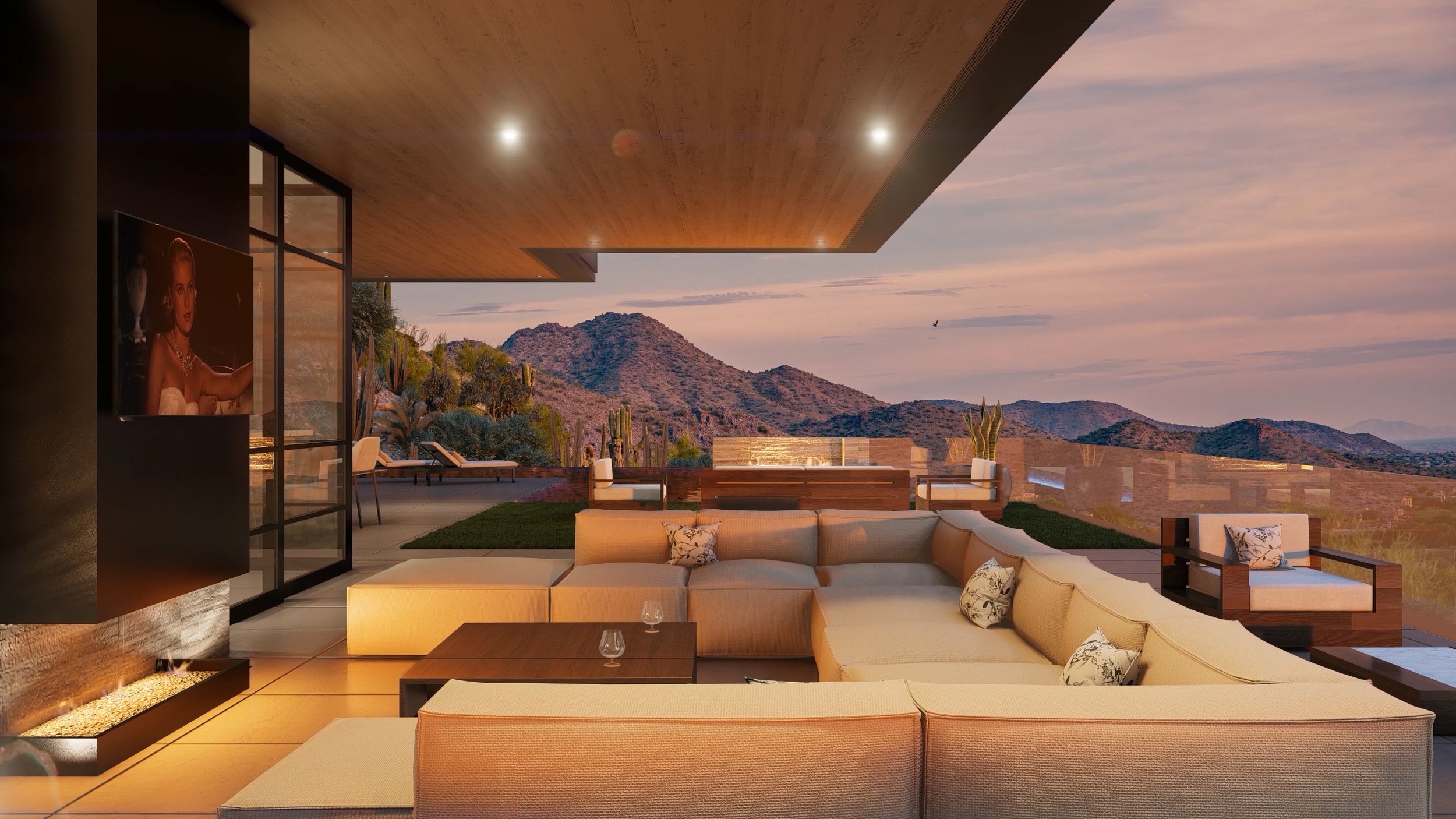Hillside Prairie
Project Type
Single-Family Residence
Location
Scottsdale, Arizona
Project Overview
16,400 Conditioned SF
5 Bedrooms + Bunk Room // 8.5 Bathrooms // Guest Den // Theater // Game Room // Golf Simulator // Gym // Conference Room // Lower Level Lap Pool // Hot Tub + Cold Plunge // Lower Level Bar // 10-Car Showcase // Sauna + Steam Room // Parlor // Main Level Indoor-Outdoor Bar // Main Level Pool + Spa // Outdoor Kitchen

(Left to Right) Main Level Pool & Spa, Patio, Master Bedroom, Master Bathroom & Water Garden, Upper Level Conference Room & View Deck

Aerial View

Lower Level: Covered Patio & Lap Pool. / / Main Level: Outdoor Kitchen, Covered Patio, Indoor/Outdoor Bar, Sun Deck, Main Pool, Spa.

Main Level Patio

Great Room

Lower Level Lap Pool

Lower Level Covered Patio featuring an Indoor/Outdoor Bar and 10-Car Showcase.

Office / Conference Room

Foreground: Lower Level Patio Background: Showcase, Media Room, Golf Simulator

Main Level Pool & Spa.

Media Room

Upper Level Walkout Patio & Game Lawn

Master Bedroom

Lower Level Sun Deck

Main Level Firepit



