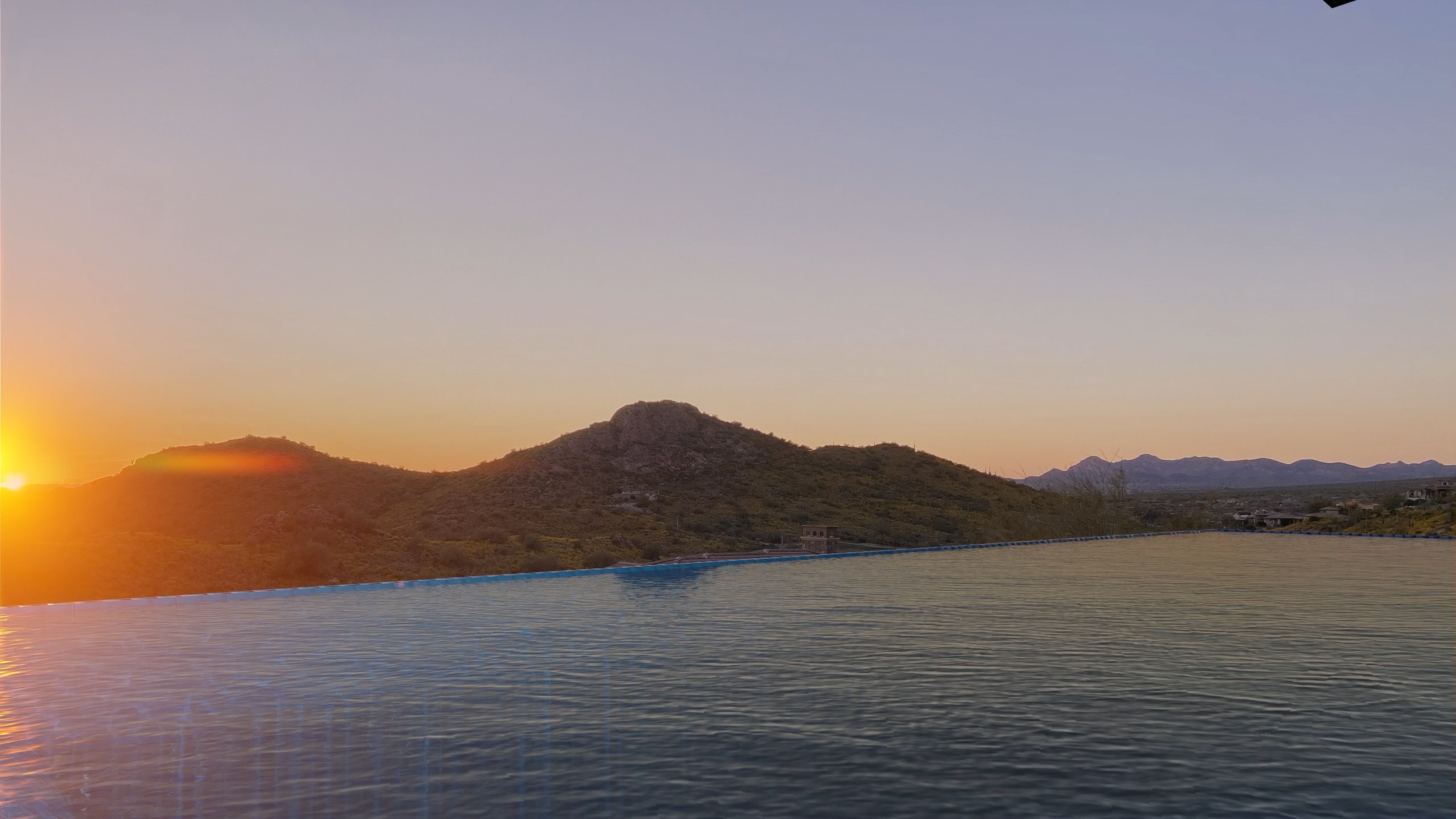Project: Corazon
Project Details
Project Type
Single-Family Residence
Location
Gold Canyon, Arizona
Project Description
6,850 Livable SF // 4 Bedroom // 5 Bath // Office // 2,000SF Fitness Room // Pool/Spa
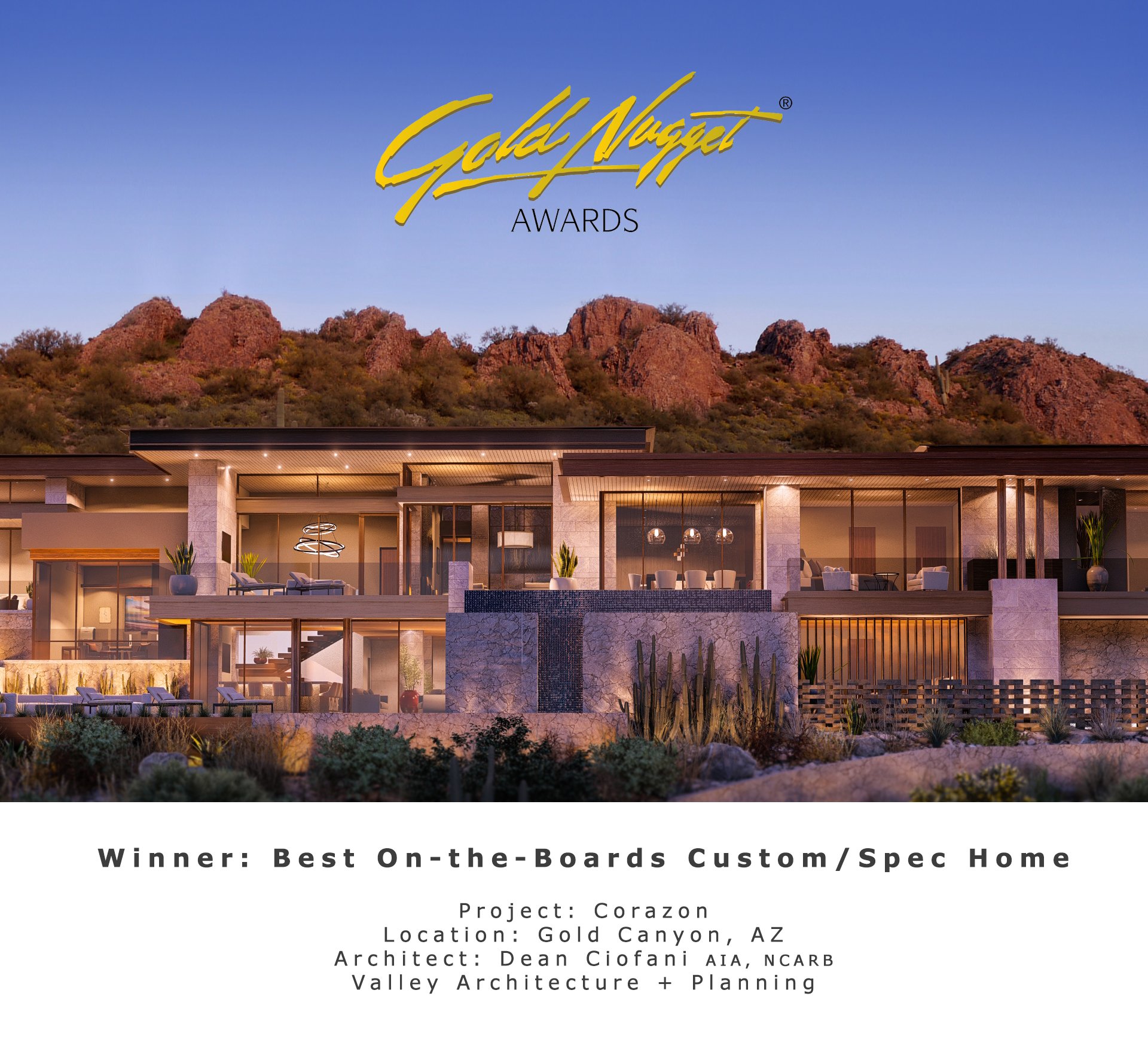

A series of terraces tier downward in lockstep with the surrounding desert landscape.

The Master Wing features an expansive terrace sheltered by deep overhangs.

Composition: Basalt Screen Wall --- Local Fieldstone-Clad Retaining Walls --- Honed Travertine-Clad Vertical Mass Walls --- Wood-Wrapped Steel Posts

The Guest Wing features 2 Main Level Bedrooms and 1 Lower Level Bedroom, all full ensuite with dedicated Covered Patios.

An Entry Portal is hollowed out of the Fieldstone-Clad Mass Wall projecting from the Auto-Court to the steep-sloping landscape beyond.
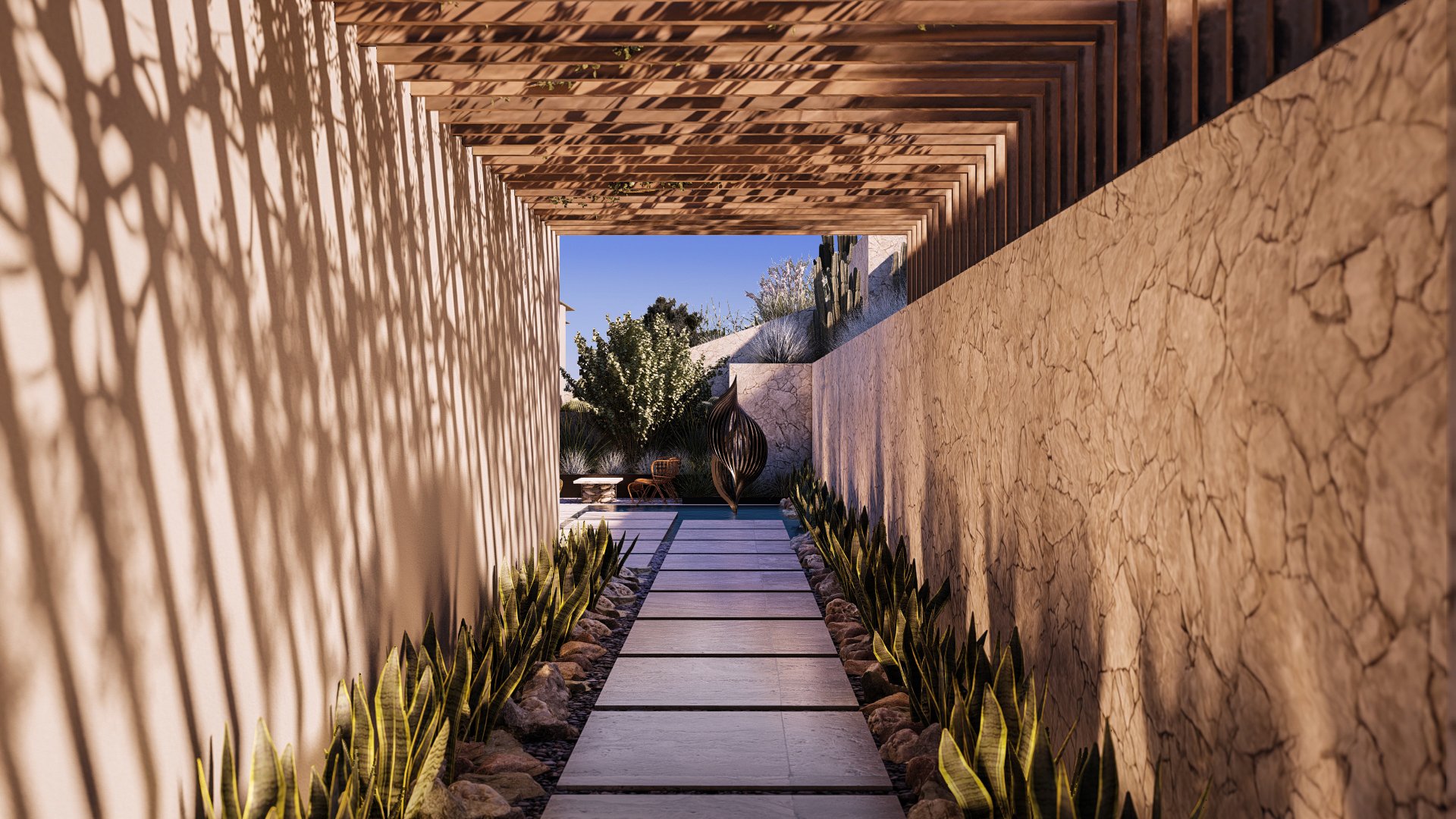
The Guest Arrival Sequence is sheltered by an integrated Trellis above.

The Entry Courtyard culminates in the Main Entry featuring a custom 8'x14' Pivot Door.

Panoramic sunset vistas provide a backdrop within the Great Room, Kitchen, and Dining Room.

The Great Room Fireplace is punctuated by a linearly scored and chiseled black granite.

Great Room facing Main Entry
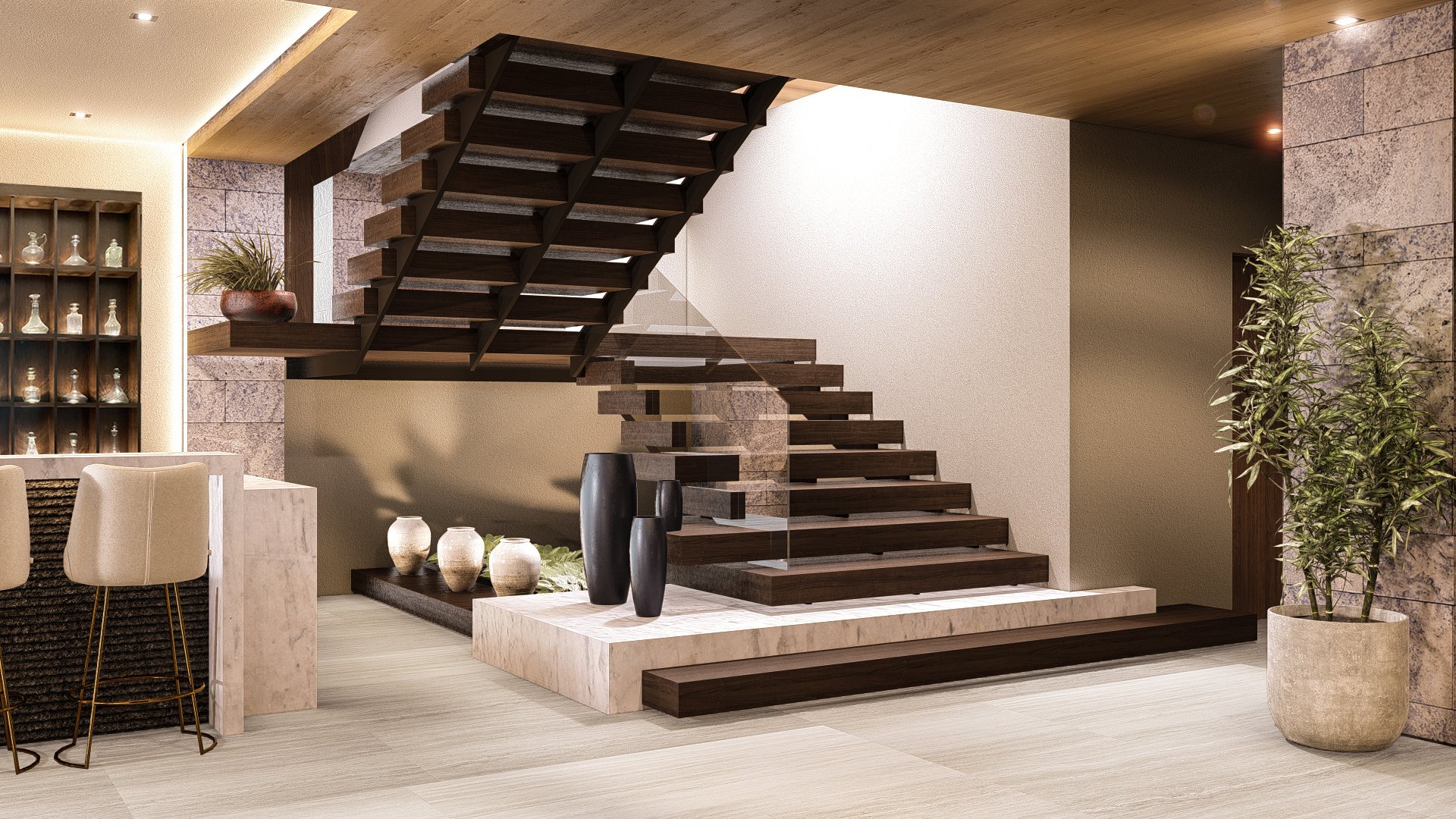
A Sculptural Stair leads to the Lower Entertaining Level.
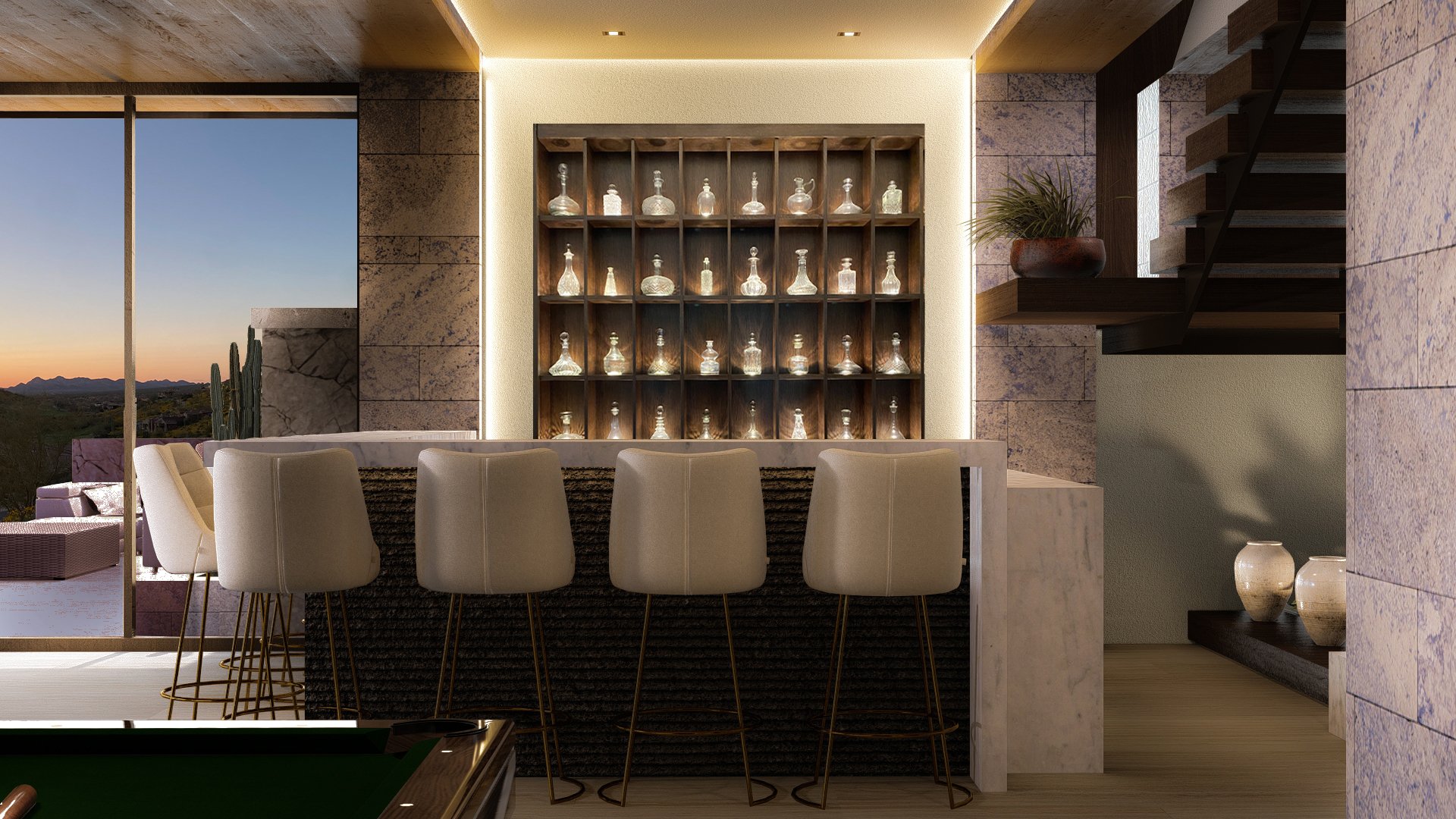
Interiors by Valley Architecture + Planning
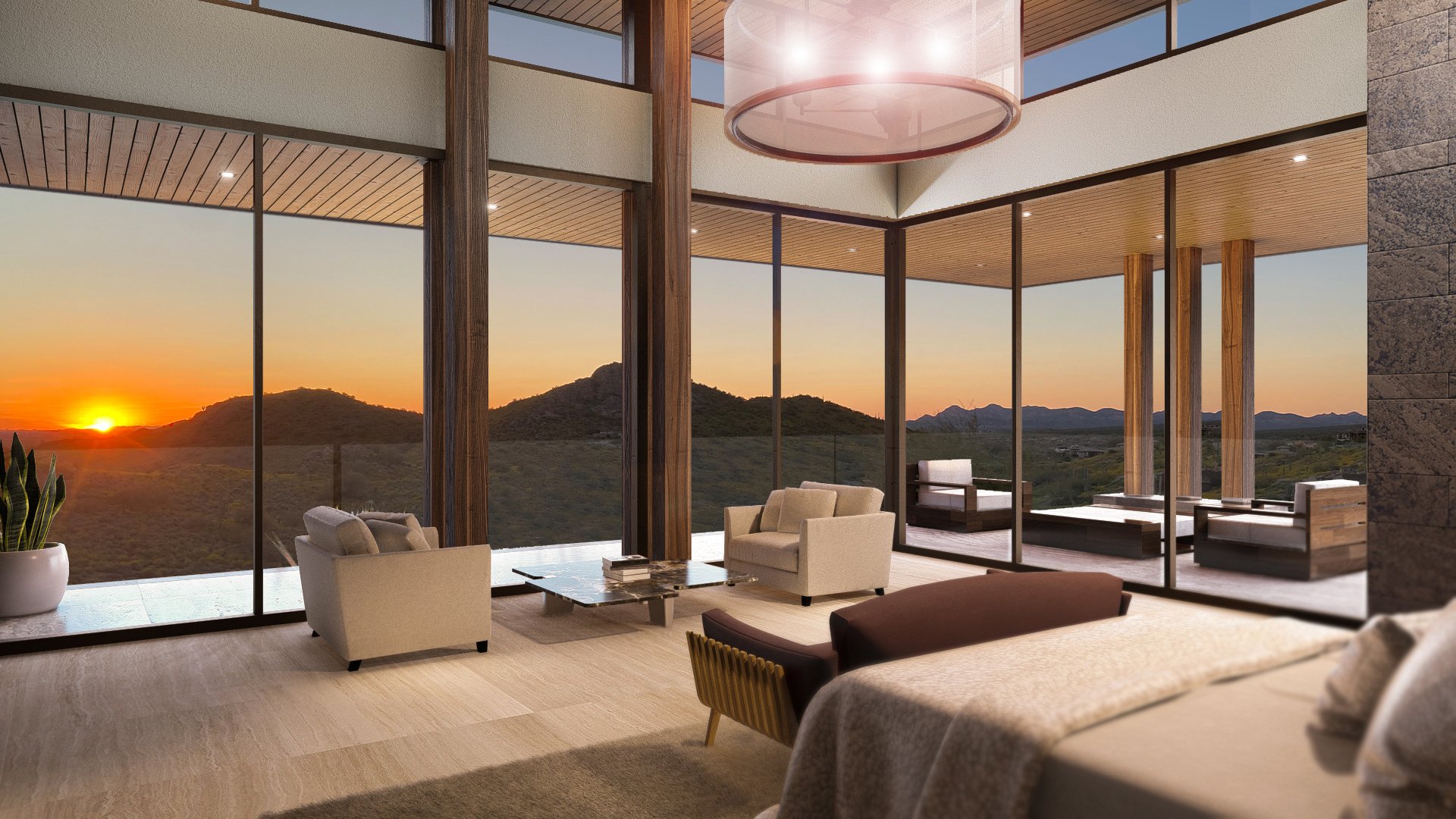
Unfiltered views from the Master Bedroom.

The Mid-Level Office Patio terrraces down to the Lower Level Patio with dedicated Pool.

